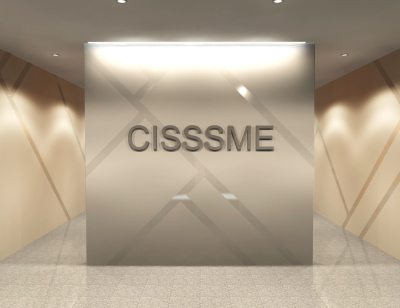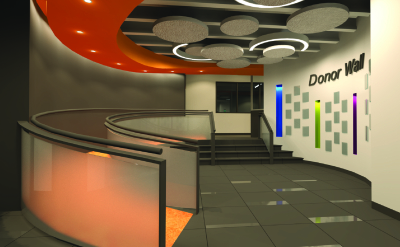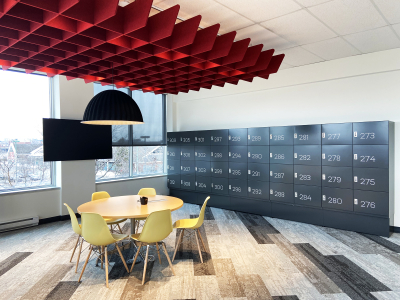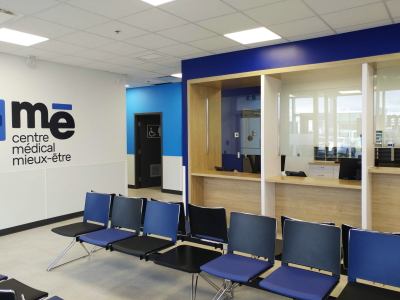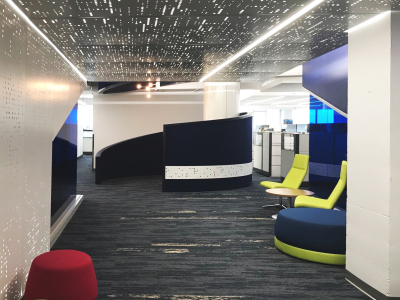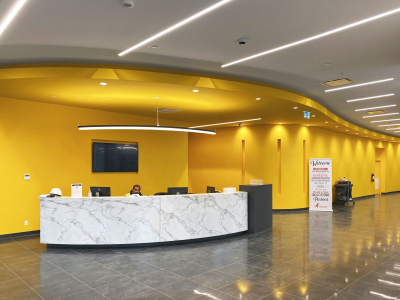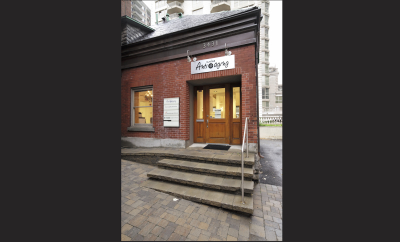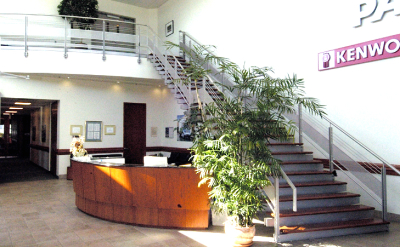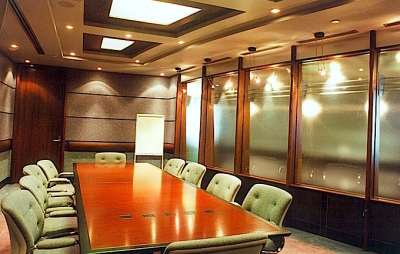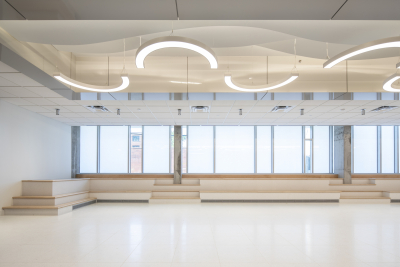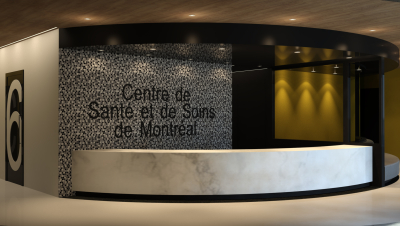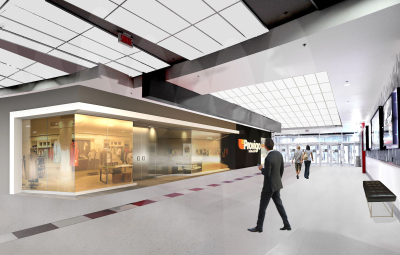Confidential Client
Construction of a new distribution center on approximately 97 acres of land. This building will have a floor area of approximately 1.3 mil-lion square feet. Comprising high-end offices on 2 floors with an area of approximately 60,000 sq.ft. A total of 250 receiving and shipping docks. The photovoltaic panels placed on the roof will be part of a solution to reduce energy consumption and reduce greenhouse gas emissions.
The industrial areas will be designed to accommodate automated systems with conveyors, multi-level platforms and cranes up to 75 feet high. The interior volumes will be separated with insulated partitions to maintain temperatures varying between 24 degrees Celsius for the ambient portion to minus 20 degrees Celsius for the freezer
