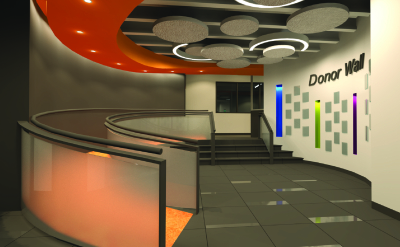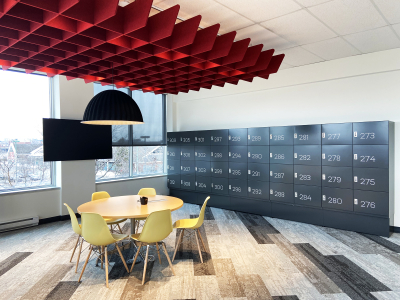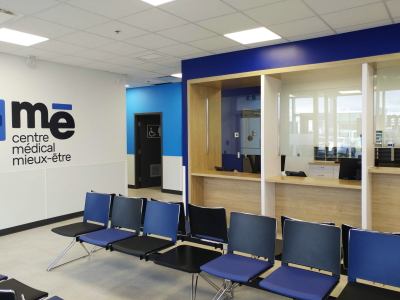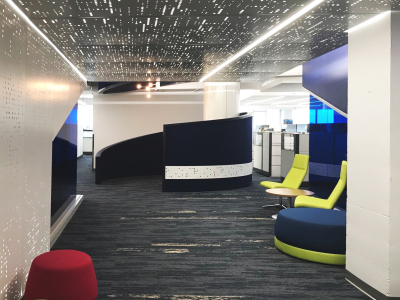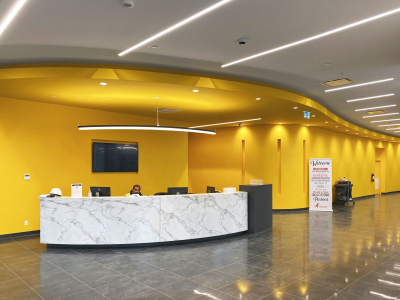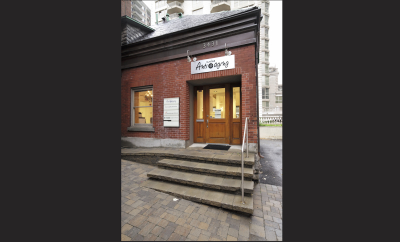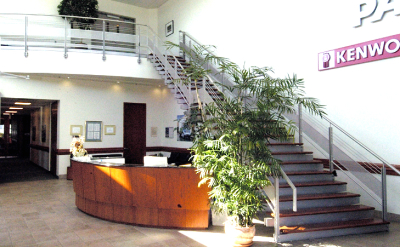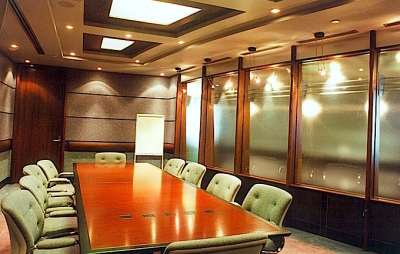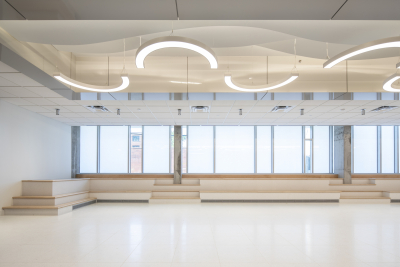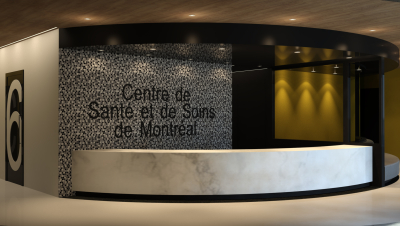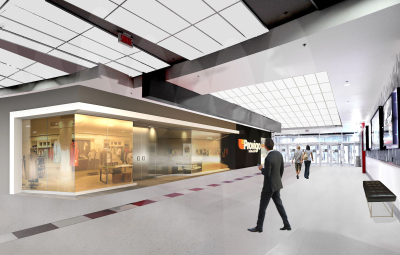Project Brief
Longueuil - Quebec
Interior renovation and modification of the facade and windows of a 1-Storey commercial building located in St-Hubert' Conceptualization and layout of office spaces, conference rooms, common areas for employees.
Development for the CISSS on the ground floor over an area of 27,354 square feet.
Building Data
27354
Building Area (Square Feet)
2021
Date of Completion
