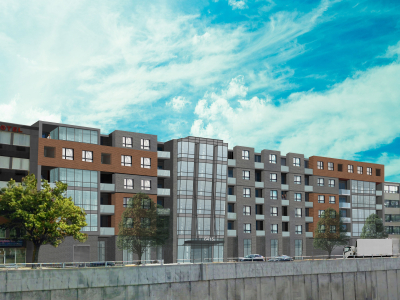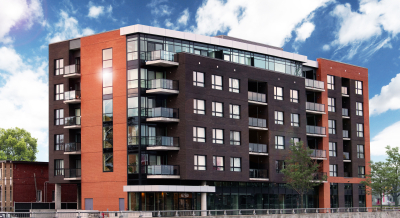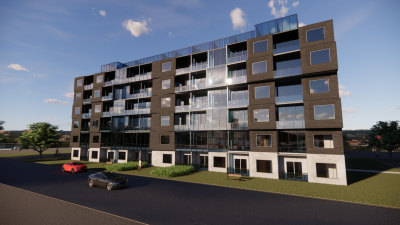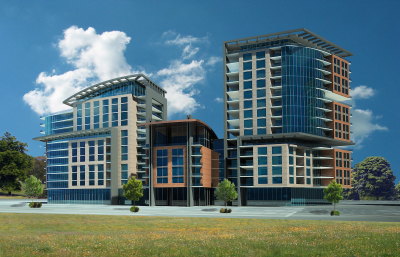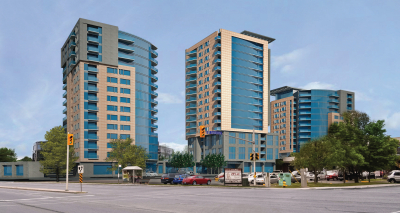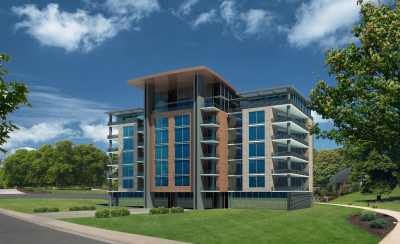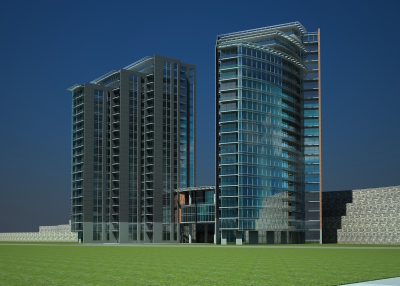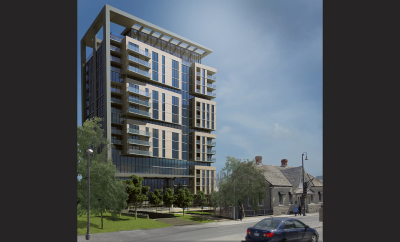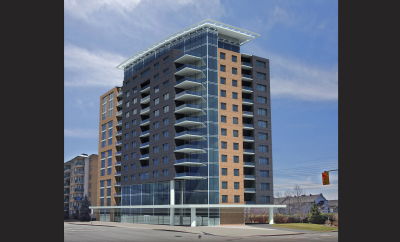Project Brief
Gatineau - Quebec
This project consists of a complete residential mixed-use development of low rise, mid rise and hi-rise residential towers. The first phase consists of 3 – 25 storey towers with curved facades encircling a main plaza. Each tower is 325,000 sq.ft. with a total of 290 units in each with a 3-storey underground parking structure and a commercial podium on grade. The project also included the design of the complete site masterplan.
Building Data
50000000
Construction Costs
325000
Building Area (Square Feet)
