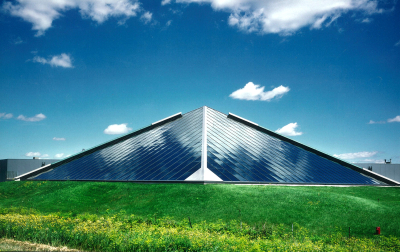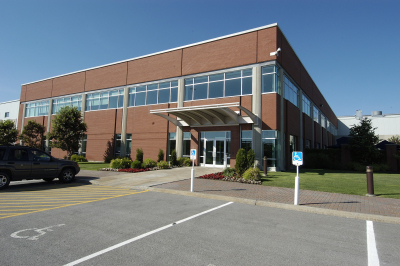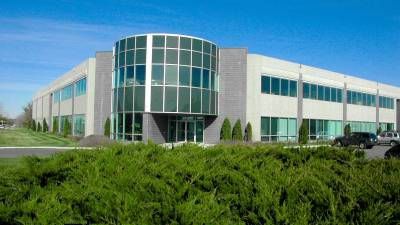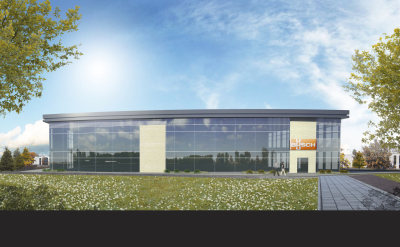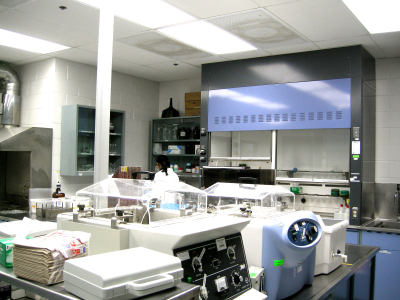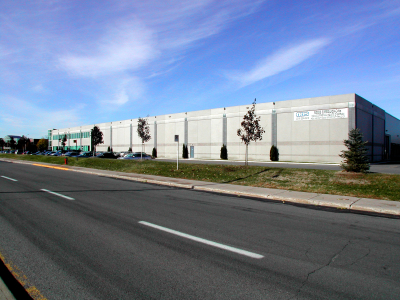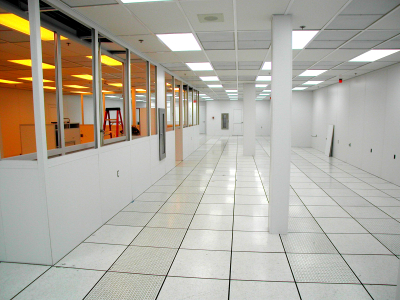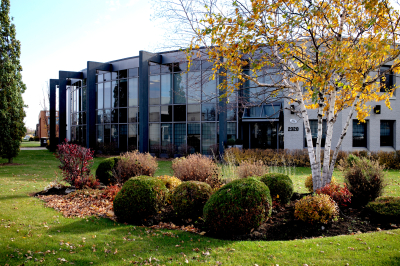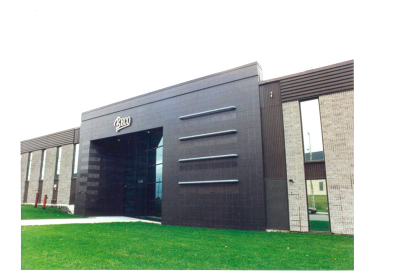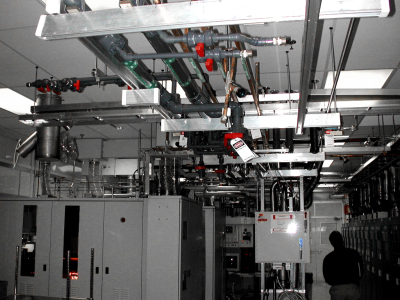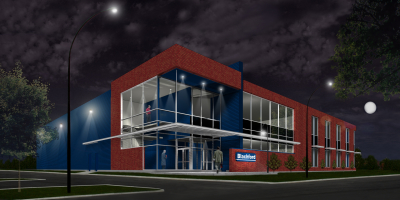The Data Center was designed to satisfy a national retail chain’s data
requirements over the next 5 years with a capacity of 8 MW, a white space of 36,000 sq. ft. and floor area of 127,000 sq. ft. The building and equipment were conceived to be modular and scalable in order to provide the flexibility to accommodate future IT equipment needs. During the first five years of use all growth will be accommodated through internal expansion with future growth forecast up to 20 years provided by planned building expansions.
The building has been hardened to resist category F3 tornado force gales with precast concrete exterior walls, as well as a poured concrete slab over the metal roof deck. The roof assembly consist of an insulated double membrane system and open flow roof drains positioned at the building perimeter.
The project was designed to an intermediate standard between the
Uptime Institute Tier III and Tier IV classification. Redundancy for all mechanical and electrical equipment was N+1 except for the uninterrupted power supply (UPS) which was designed to 2N. Five - 2 MW generators were in place on day one with provisions to add an additional three units during the initial five year internal growth.
